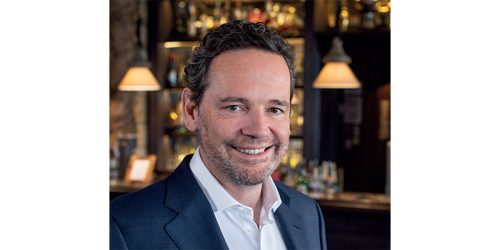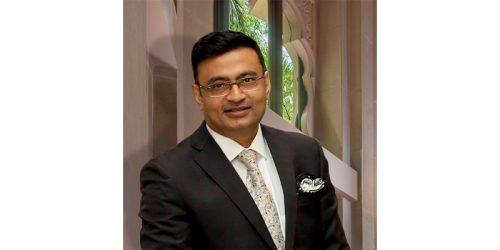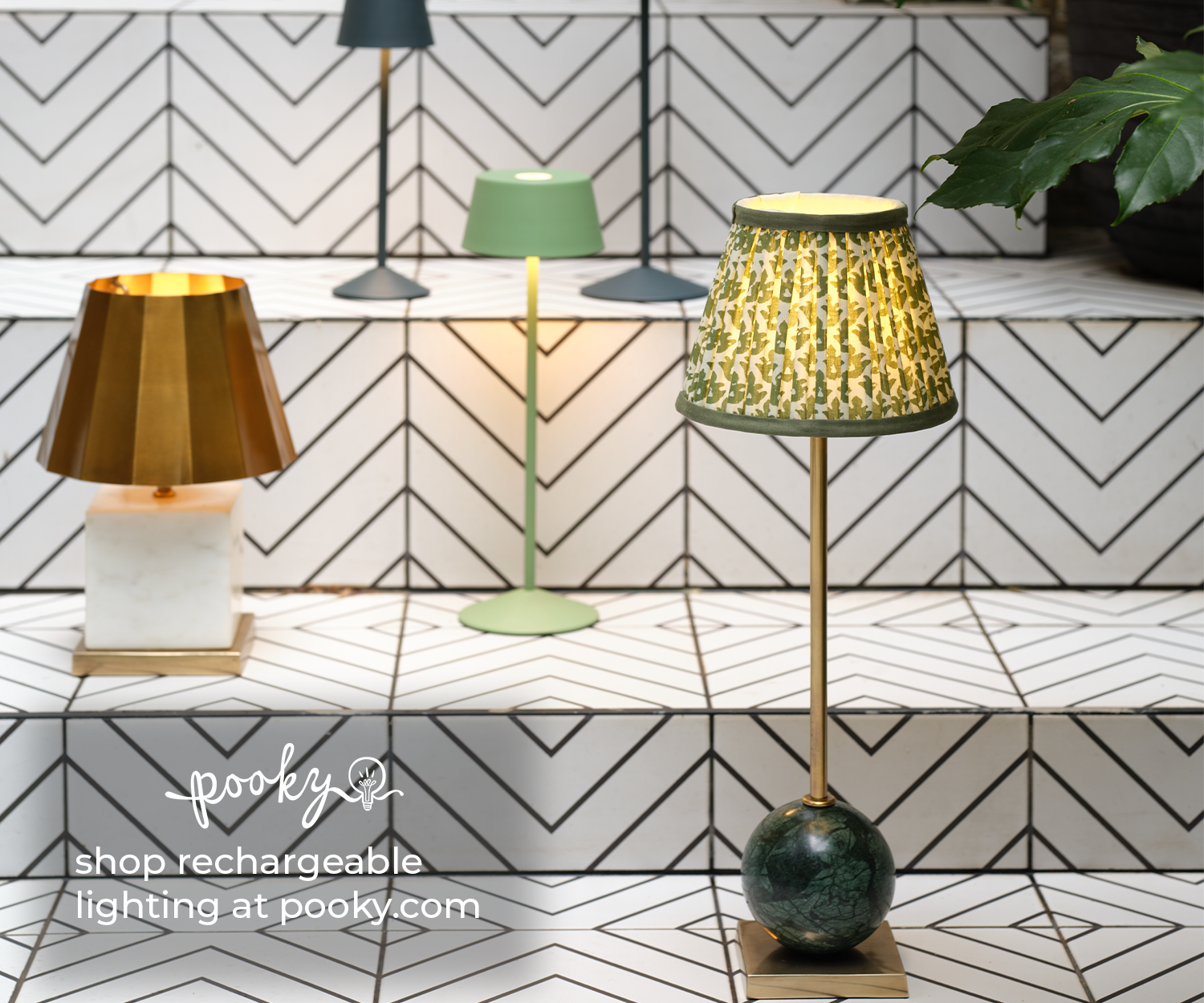Geoff Hull, Director, EPR Architects
 Raffles London at The OWO has been eight years in development. The luxurious interiors have been well documented, but how do you change a historically significant Grade II* listed office building into a five-star hotel? Geoff Hull explains all.
Raffles London at The OWO has been eight years in development. The luxurious interiors have been well documented, but how do you change a historically significant Grade II* listed office building into a five-star hotel? Geoff Hull explains all.
Words by Emma Kennedy / Images by John Athimaritis
Nothing quite prepares you for a tour of Raffles London at The OWO like a walk across St. James Park, accompanied by the marching Band of the Scots Guards. Falling in step, I trotted along happily until I realised that I couldn’t leave the park as the roads were closed.
Arriving a little discombobulated – and late – I entered The OWO to meet my overqualified tour guide for the day, Geoff Hull. Making my apologies, he quickly stopped me – “Aw, don’t worry, there’s always something going on round here,” and he should know. As lead architect on the historic restoration, he has spent the last eight years ‘living and breathing’ The OWO. “It isn’t a nine to five job, you have to give up your evenings, weekends, holidays, Christmases…”
Settling into the elegant surroundings of The Drawing Room – one of the hotel’s nine restaurants – Hull began by taking me back ten years and giving me a brief history of EPR’s OWO journey.
“Back in 2014 we were approached by real estate developers, CBRE and the Ministry of Defence – the ultimate landlords, who were open to offers for the building to be sold on a long-term lease. So, acting on the behalf of CBRE, we began to explore how we could convert the building. At that stage we were considering all options – offices and residential as well as a hotel – and by 2015, we were talking to 20 different developers.”
The building’s 250-year lease was finally purchased in 2016 by The Hinduja Group and their partners Dubai-based Onex Group for a reported £350m, and EPR remained in place. Assuming EPR were the obvious choice to lead the development, Hull is pragmatic. “As architects, EPR have been around for 79 years. We understand Westminster. We have a lot of experience within hospitality and residential and have worked alongside Historic England and The Prince’s Regeneration Trust (who were closely involved in the development) on numerous projects. I like to think we were an obvious choice, but that certainly didn’t rule out the competition!”
Recalling a hardhat tour during the renovations, which revealed the magnitude of the works undertaken by EPR, I ask Hull how it feels when a project of this size, scale, and significance lands on your desk. “Intimidating,” he tells me, without missing a beat. “Sometimes you walk into a project, and it can be a boring, ugly building and you have to imagine how it could be. But with this, it already had a very strong character and an extremely powerful presence. Having said that, when I first stepped into the reception, there were a lot of screens and security which meant I couldn’t fully appreciate the volume and the scale of it.”
Outlining the obstacles and challenges throughout the development sounded both familiar and exhaustive. Ideas and ambitions changed with the arrival of new operators and managers, and only after the submission of a number of planning applications, were the final plans agreed. But that was just the beginning.
The masterplan for the hefty £1.4 bn on restoration, involved adding a three-storey roof extension and excavating down six levels of basement to create a four-storey spa and ballroom, increasing the building’s size by 31 percent. The new and existing floors are accessed by original sweeping staircases and the installation of 32 new lifts, while a staggering two and a half miles of corridor lead to The OWO’s 120 rooms and suites and 85 branded residences. It is an engineering feat of epic proportions and not a job for the faint-hearted.
All building projects throw unexpected curveballs, and I ask Hull what surprises The OWO had in store for them. “Water!” he tells me. “Some of the lower levels were unusable as water was leaking in. There’s a fascinating moat, that sits around the building as a defence mechanism. So, there’s a lot of groundwater, not helped by the fracturing of the riverbank, and cracked Thames Water pipes. My ongoing mantra throughout that first phase of the project was – ‘Bring the people in and keep the water out.’”
Back on dry land, the conversation turns to the complexity of running a job with so many facets. “We had to break it right down, because if you try finding all the answers at the beginning, you will never start. You need to remain flexible, but not to the point where it has an impact on the programme. You need to have a streamlined way of working and a clear-cut strategy as to when all the key decisions are needed. I think the client was very clever on this project. They procured it in a way that meant they understood we weren’t going to have all the answers or be able to solve all the design aspirations before we started. It’s about breaking down the masterplan, sharing a common goal, and having an end date – when the interior designers can be brought in, to layer on the personality.”
The key players responsible for layering that personality were four separate design studios: Goddard Littlefair (Guerlain Spa), 1508 London (Residences), Winch Design (Penthouse Suite), and The Office of Thierry Despont (Hotel). Clearly moved as he recalled working with the late designer, Hull tells me “When Thierry Despont passed away last August, it was just awful, but it was a legacy project for his company, and they obviously continued to completion. But I always felt it was an inspired decision for the client to have brought together four very different interior designers. Aesthetically it works so well.” Aesthetics aside, I ask Hull how harmonious the design process was. “It was fine,” he tells me. “We had to keep some synergy amongst them all by setting certain ground rules with regards to the style of doors or panels for example. The client wanted us at the core, so we were always the conduit. But I must emphasise that it wasn’t all about EPR. It was about us being within the body of the client team, working with them and embracing any new team members. We don’t have big egos – we like to celebrate and collaborate.”
At this point, Hull puts away his sketch book, and picks up the 3D model of the building he has referenced throughout the interview. “I have everything on my computer, but I still love my sketch book. And this model…” he smiles, “I think we should market these and sell them as souvenirs.”
Putting away my own notebook, I follow Hull into the lobby and embark on the tour of all tours.
The décor is spectacular, gliding effortlessly between rich and luxurious, and cool and contemporary. The sense of history, whilst ever-present somehow doesn’t dominate, allowing the hotel to breathe easily. The exquisite craftsmanship – from delicately mosaiced floors to intricately carved fireplaces – pays homage to the building’s heritage. Deciphering what is new and what is original is virtually impossible, such is the calibre of the work. Although breathtakingly grand, Raffles London at The OWO thankfully shies away from glitz and glamour – a direction it could well have taken. The long corridors are wide and generous, and it’s easy to imagine the ‘messenger boys’ of the war years, cycling along them at speed. Today rich red carpet appears to lead off to a vanishing point, and artworks, mostly interesting sometimes odd, capture the imagination throughout.
It’s hard to avoid the over-use of certain words when referencing Raffles London at The OWO, with ‘Iconic, historical, and heritage’ scoring high on the list. But there’s no getting away from the fact the former war office embodies all three and much more. It is an extraordinary building, which genuinely exudes an ambiance like no other.
Given Hull’s role as lead architect, I was expecting someone with a certain air of authority and possibly a justified sense of self-importance. Instead, he is utterly unassuming, chatty and incredibly passionate about each and every aspect of The OWO, without so much as a hint of ego. I close the conversation by asking Hull, how he felt in the final days before the opening of the hotel. “About a week before they opened, when the furniture started arriving, the rooms were being dressed, vast bouquets of flowers were appearing – and it started to feel like home – I began to feel quite emotional. It’s been eight years, and during that time I’ve gained but also lost team members. So, part of that emotion was remembering those who weren’t there to share the experience. But what I really love though,” he concludes, “is quietly observing people’s ‘wow’ moments as they walk round. That’s when I feel most proud.”














