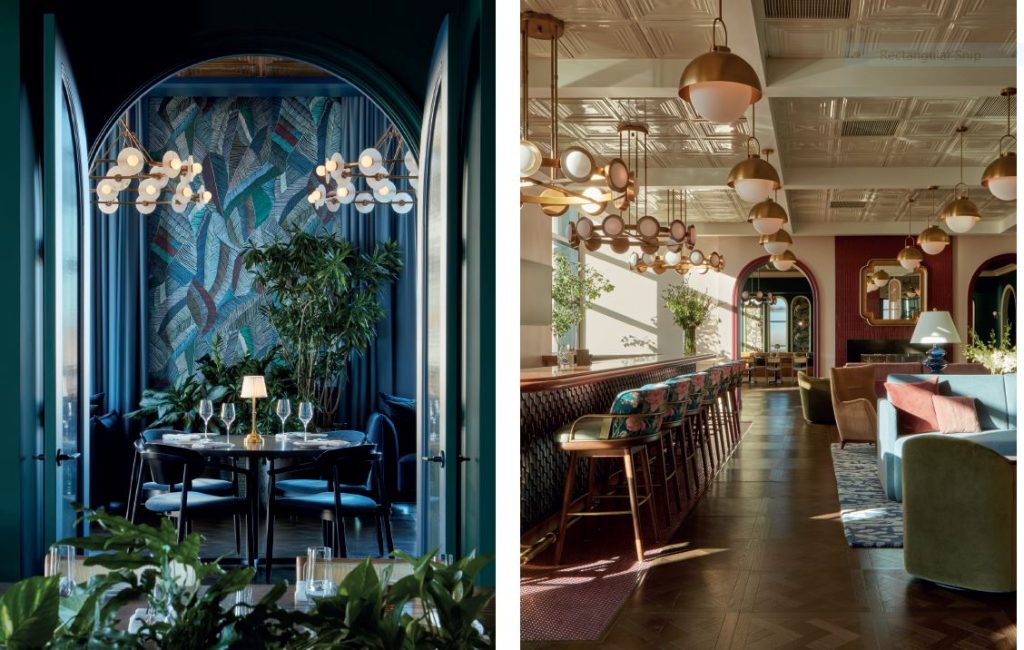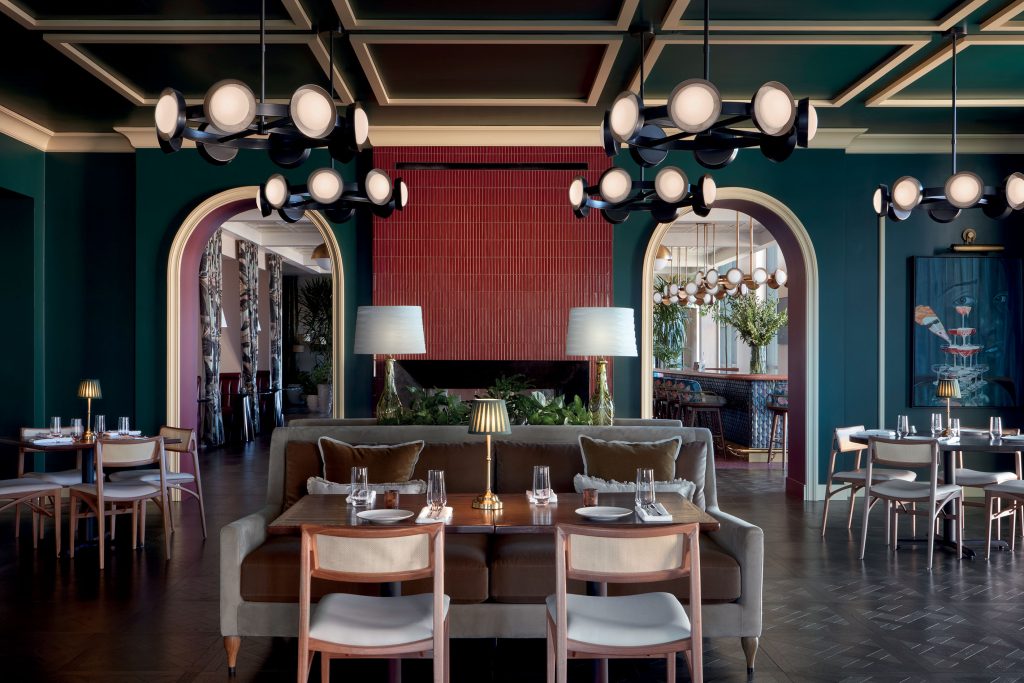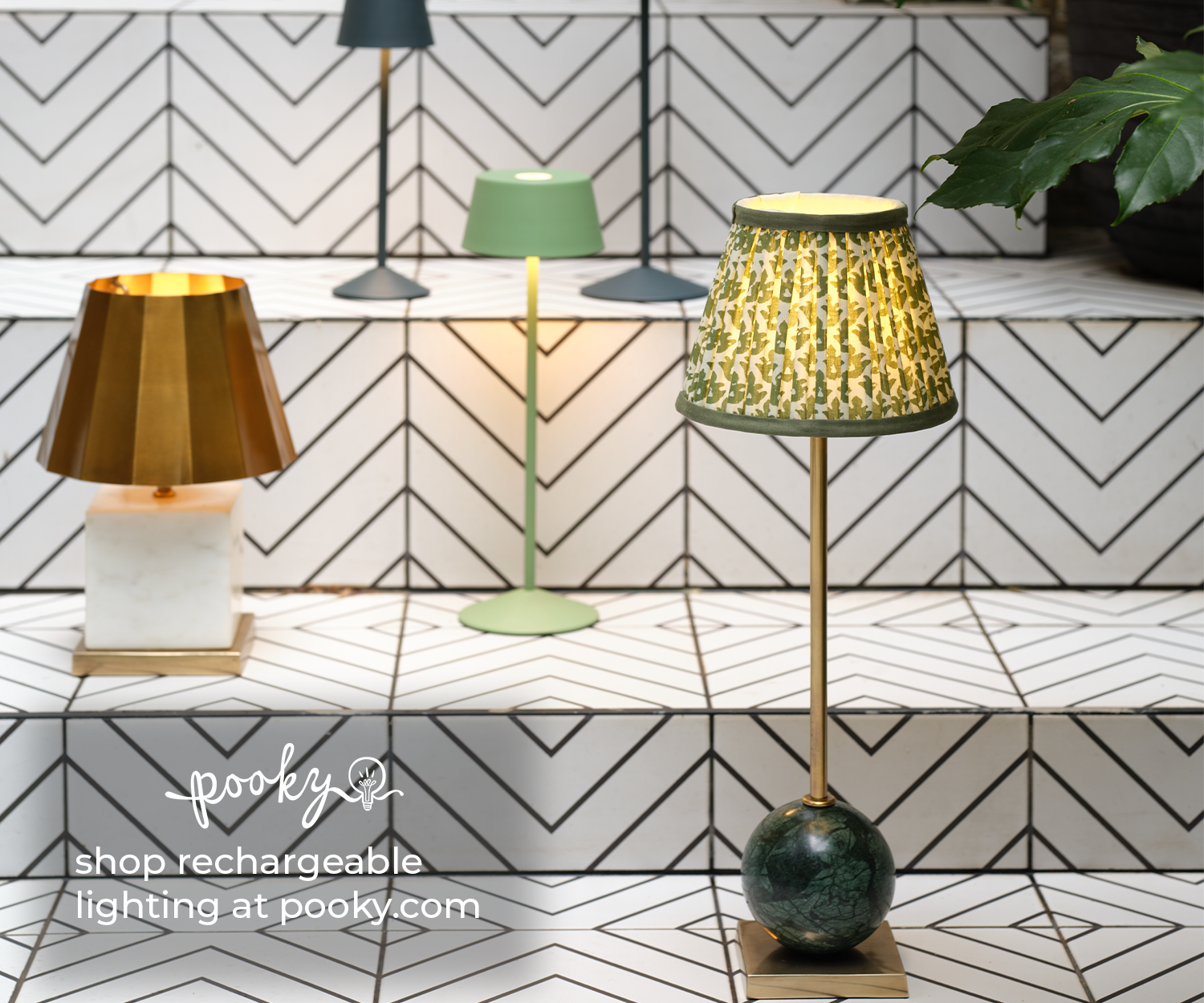Rina Kukaj, Partner, Michaelis Boyd
Following the launch of Citizen House Hotel and Club in Oklahoma City, Rina Kukaj discusses the creative process behind its layered design – and the art of blurring the lines between residential and hospitality spaces. 
WORDS BY Emma Kennedy
Founded in London in 1996 by Alex Michaelis and Tim Boyd, Michaelis Boyd is an award-winning architecture and interior design studio known for creating spaces that are both emotionally resonant and environmentally conscious. Its diverse portfolio spans hospitality, retail, and residential projects, including Battersea Power Station, several celebrated private members’ clubs, and the vibrant Moxy Lower East Side in Manhattan.
At the heart of the studio’s creative evolution is Partner Rina Kukaj, whose intuitive approach and visionary leadership have helped establish Michaelis Boyd’s growing presence in the United States. A graduate of the Bartlett School of Architecture at UCL, Rina joined the studio in 2011 and steadily rose through the ranks, relocating to the U.S. as a Director in 2018 before being named Partner in 2021. Now based in New York, she leads the American operations, working closely with the founders to grow the studio’s ambitious Stateside portfolio.
Citizen House marks an exciting new chapter in Oklahoma City’s hospitality landscape. Set across three floors of a brand-new 12-storey tower, the project – led by Rina – brings a rich, boutique sensibility to a hotel, workspace, and private members’ club, delivering a lavish blend of community, comfort, and layered luxury.
I understand Citizen House Hotel and Club, Oklahoma is one of the studio’s latest openings. How did the project come about, and what was your role within it?
Citizen House came to Michaelis Boyd through the recommendations of AHMM – the architects on the project. Like us, AHMM have offices based in the UK and the US. We have been meaning to work together for several years, and this project provided such collaboration. Michaelis Boyd’s role was the Interior Designer. Our focus scope was the interior architectural layouts to the club, hotel and executive work floor floors. All interior finishes and furnishings, including all case goods, millwork and accessories were designed or sourced by Michaelis Boyd.
The project encompasses a hotel, workspaces, and private members’ club. As a studio, your portfolio spans myriad sectors. Do you believe this was instrumental in Michaelis Boyd’s appointment as designers for the project?
Yes, without a doubt. We are finding more and more owners are interested in blurring the lines between residential and hospitality design, and I think this project really showcases this.
There is a distinct and unexpected boutique feel to both the club and the hotel. Unexpected given its slick, modern exterior. Where did you draw inspiration from for the design narrative?
Correct, the architecture is beautifully designed and crafted by AHMM to encompass a modern exterior. Our vision for the interior design focused more on the needs of ownership and the operator (Woodhouse US) – a series of spaces that surprise and showcase a rich and luxurious layering of playful colours and textures for members of the club, and guests of the hotel, to immerse themselves within. We were influenced by Oklahoma City’s thriving arts and culture scene.
The site is also opposite the Oklahoma City National Memorial and Museum, which serves as a reminder of the events of 1995 and is elegantly curated for reflection and remembrance. The hotel design in particular complements the serenity of the memorial, with a palette that is calming and warm, an oasis from the vibrancy of the club and the executive workspace floor.
How much did the location influence the design?
There is certainly influence from the location. As mentioned above the memorial is next door to our site. The calm contemplative design of the memorial inspired the tranquil and homely vibe of the hotel room aesthetics. The vibrant and juxtaposed aesthetic of the club and executive work floors to that of the hotel was a nod to the diverse design styles of the Beaux Arts, Art Deco and the Spanish Revival movements in Oklahoma City, hence the arches and touches of the deeper colour tones.

Lighting was designed to create a dynamic range of atmospheres and rhythms across the broader floor plan, offering a richer and more layered spatial experience
Lighting is obviously key to creating the desired ambience. Was this a particular challenge in the inner areas of the building?
We were very fortunate with this project to have a base architectural design that is flooded with beautiful and uninterrupted natural light. The darker, more enclosed areas within the design are intentionally crafted to suit their specific functions—such as the private dining rooms, games room, phone or camera booths, to name a few. This deliberate contrast was designed to create a dynamic range of atmospheres and rhythms across the broader floor plan, offering a richer and more layered spatial experience.
As a studio, I understand you often embrace biophilic design within your schemes. Could you share any examples of how and where this was incorporated at Citizen House?
In some areas we were able to bring in vast amount of planting that lined ceilings and windows in areas such as the loggia and Lounge. However, to us biophilic design is not just layering in plants but about incorporating natural materials that age gracefully within the space’s usage. Blurring thresholds between inside and out – implementing natural light where possible. Direct sight lines between the inside and out and vice versa. Sustainable design, such as the use of eco-friendly materials like recycled wood, organic fibers in textiles, and reclaimed metals.
Biophilic design is not just layering in plants but about incorporating natural materials that age gracefully within the space’s usage. Blurring thresholds between inside and out – implementing natural light where possible.
There’s a stunning array of artworks throughout the project. Could you tell us a little about the selection and curation?
We worked closely with a wonderful art advisor called Jennifer Klos from Collector House Design Inc. She worked with local and national artists and galleries to source a wide variety of art. The result is stunning and seamlessly bridges the modern architecture to the layered aesthetic of the interior.
What were your reflections upon completion?
We are very happy with the outcome. We faced a few hurdles along the way in terms of cost of materials and labour and lead-times straight from Covid, but as a team, we worked through it and ensured the design was adhered to.
Back at the drawing board, what exciting new projects are you currently working on?
We are continuing to collaborate with some fantastic clients, operators and partners in the industry on a variety of project types. There appears to be a surge in rural retreats, which is wonderful and very exciting for us. These type of projects takes our team to areas we would have never otherwise been able to explore. So, all very exciting.
Are there any dream projects you’d love to see land on your desk?
We are very fortunate to be involved in a variety of project types ranging from single luxury residential homes to hospitality, covering rural and urban sites. All of which we love and keeps our studio exploring and thinking outside the box. We do not have a preference on sectors as we blur the lines between them, we just hope this rhythm remains and we continue to have fun.












