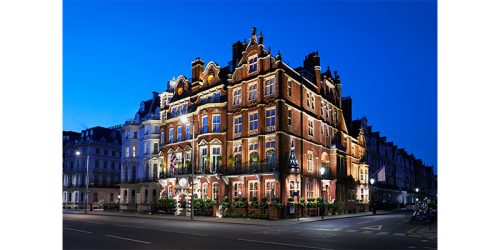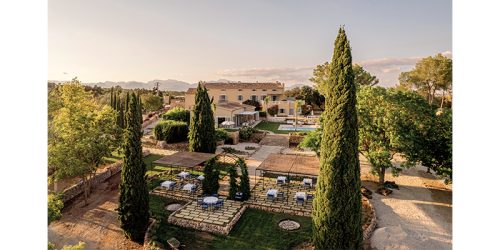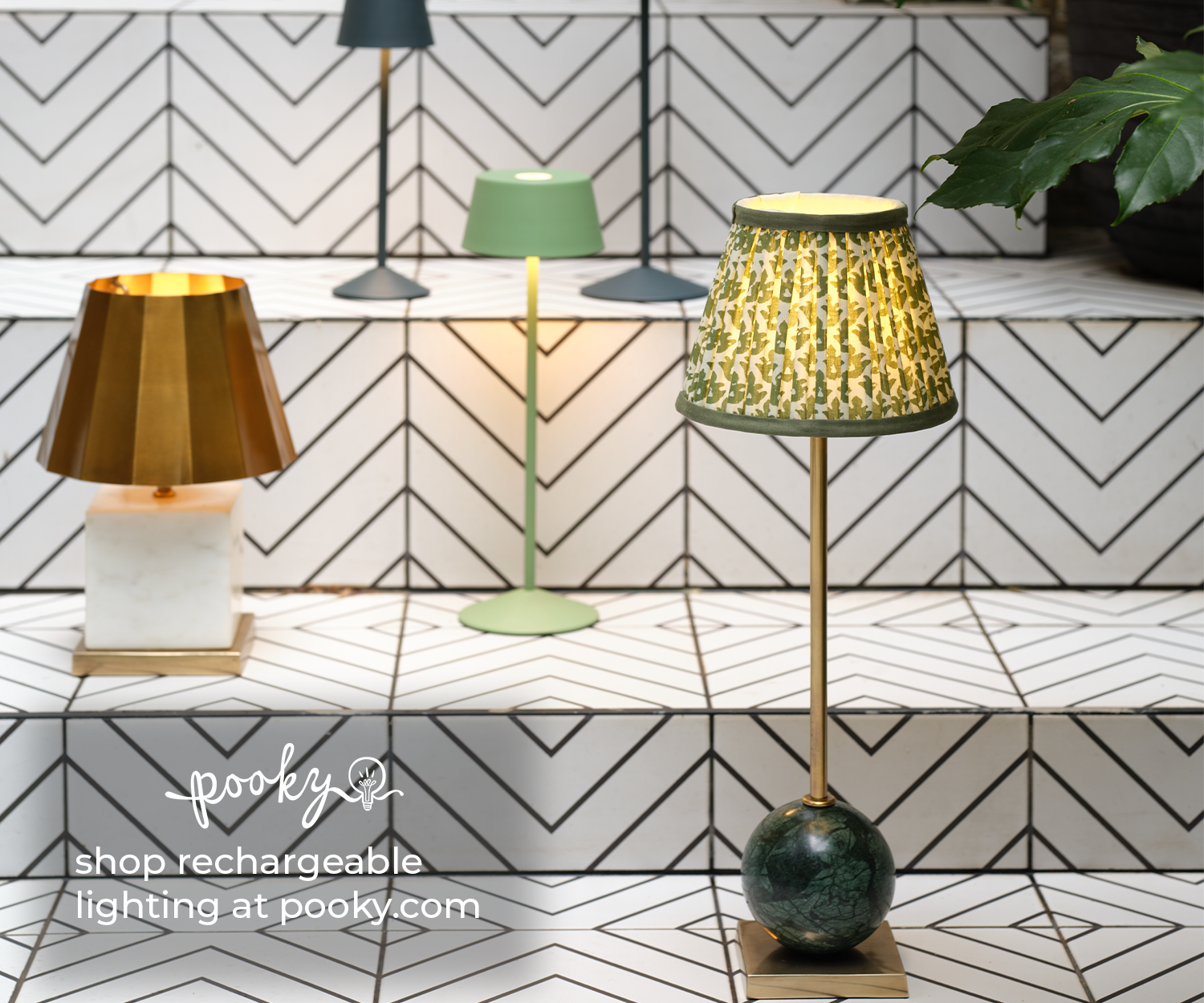Aman Nai Lert, BANGKOK, THAILAND
A vertical sanctuary in the heart of Bangkok.
Overlooking the century-old greenery of Nai Lert Park – a verdant sanctuary in the heart of bustling Bangkok – Aman Nai Lert Bangkok is a property defined as much by reverence as by restraint. With 52 suites, 39 branded residences, and an array of wellness, dining, and social spaces, it marks Aman’s first urban property in Thailand yet moves with the quiet grace of a rural retreat. Its setting is rich in history – a seven-acre estate purchased in 1911 by prominent developer and businessman Nai Lert, with the vision of creating a peaceful haven away from the city’s clamour. 
Designed by Jean-Michel Gathy’s studio, Denniston, with interior design lead David Schoonbroodt, the project transcends the conventional hospitality typology. Instead, it positions architecture as narrative, and nature as both muse and mandate.
At the heart of the concept is a century-old Rain Tree – a Sompong giant – that informed the building’s orientation, structure, and even its symbolism. “Khun Pag [the mother of Khun Lek, the current custodian of the Nai Lert Park estate] grew up in the park and is very attached to the trees and the general landscape,” Gathy shares. “Once the family had decided that they would develop the park, Khun Pag had only one condition: this tree MUST be preserved even if the building has to be built around it.”
It was. Today, the tree grows undisturbed through a well in the slab of the 9th floor, its canopy casting dappled light across the pool terrace below. Inside, a monumental metal tree sculpture drops from the ceiling of a three-storey atrium – not an imitation, but an artistic response. “We created the metal tree sculpture to grow downwards in contrast,” Gathy says. “It had to look and be understood as a sculpture (not just a fake tree). So, we did a lot of research and played with different finishes and leaf hierarchies…”
This dance between nature and abstraction flows into every part of the hotel. The arrival sequence begins at a shaded porte-cochère, rises to the 8th-floor Lobby, and opens into a series of finely orchestrated public spaces: the Living Room, Arva Italian restaurant, a discreet Cigar Lounge, and an expansive 25-metre pool, all positioned to draw in the surrounding greenery.
“As for heritage, we developed the concept to reflect modern life with high-end interiors and all the amenities’ guests need,” Gathy explains. “Yet we consistently worked to incorporate historic detail and blend it seamlessly with the modern setup.”
Throughout, this integration is both subtle and intentional – a language of tactile contrast. Stone floors are carved to resemble antique wood planks. Ceilings are louvred in timber, echoing the old Nai Lert Pavilion. Pivoting doors and bespoke hardware nod to traditional Thai joinery without falling into nostalgia. “The heritage is a subtle touch yet unmistakable within the contemporary design language,” Gathy continues. “It is defined through details, textures, colour palettes and mixes of materials, or use of materials that are nowadays considered old-fashioned but used in a contemporary way.”
Aman Nai Lert’s layered interiors are more than decorative – they are fundamentally artisanal.
“Since the entire project was really tailored and crafted in its essence, we wanted the artwork to be integrated within our design. We extended our design narrative through the artwork, collaborating with art consultant Martin Gerlier. We also collaborated with local Thai artists and artisans to create and develop each piece of art,” Gathy explains, before adding, “It was a long journey but the result is amazing, and we are very proud of it.”
The 9th floor is fluidly integrated into a single expansive space, yet the strategic arrangement of ceilings, screens handwoven with bespoke local fabrics, dividers, and furniture creates a series of distinct zones. At restaurant Arva, six unique spaces exist, each with its own atmosphere, allowing guests to enjoy numerous distinct experiences within the very same venue. The open kitchen sits at the heart of the restaurant, with a wooden lattice covering creating the look of a traditional lantern. On the same level, the Aman Club occupies a series of quieter chambers: libraries, lounges, and gathering spaces crafted in rich, warm materials, as traditional patterns soften the transitions between public and private.
In the lounge area of 1872, nature is a key focus once again, with bespoke standing lamps shaped into branches and light fixtures on the walls with coverings inspired by tree bark. Continuing the theme, a carved wood panel frames an installation of handcrafted leather clouds. Lighting transitions throughout the day simulate the movement of clouds, creating a kinetic visual effect. These intricately sewn shapes, crafted by Chiang Mai artisans, evoke the artistry of traditional nang yai (Thai shadow puppet shows) from the reign of King Rama V.
Ascending to the 20th floor, guests find the hotel’s wellness offering: a full-floor sky sanctuary complete with a spa, sauna, hammam, and thermal hydrotherapy zones. The 25-metre indoor pool – dramatically positioned along the glass façade – offers skyline views while remaining quietly cocooned within.
If the public areas suggest rhythm and flow, the Aman Suite on the uppermost residential floors is designed for modulation — a space capable of morphing according to need or mood. Gathy describes it as “crafted space focusing on the guest experience with the best flow circulation and sequence of space focused on privacy.”
Its entrance begins with a generous foyer, expanding into a voluminous living room, dining space, and bar, flanked by 180-degree windows. A folding screen can enclose the adjacent study, allowing for formal or fluid functionality. “The lounge can also be turned into a business space, if necessary,” Gathy explains. “For this we custom-designed removable TV stands and even made sure the fireplace could be relocated to open the space.”
Along its main axis, the suite features two gilded artworks made from hand-crafted coconut modules, leading into the private corridor to the Master Bedroom. From here, guests access a private cinema room for eight. Further along, it’s flanked by two massive six-panel Asian screens, hand-decorated with tigers in the wilderness in a traditional Thai fashion. The Left Tiger Screen opens up to the gym facing the south window.
“The Right Tiger Screen leads to the spa facility with a treatment room, hydro area with sauna, steam, hot & cold plunge and experience shower,” he adds.
These spaces wrap around a reflecting pool adorned with bronze fountains – a moment of meditative calm before arriving at the Master Bedroom. Here, a five-metre walk-in closet opens to a his-and-hers bathroom centred around a circular double bath. Timber latticework patterned after the Nai Lert Pavilion covers the bedroom walls, offering both acoustic softness and visual structure. A grand daybed faces south, perfectly aligned for Bangkok’s morning light.
“It is really a symphony of materials and subtle details all blending to create Nai Lert’s interior language,” Gathy concludes.
















