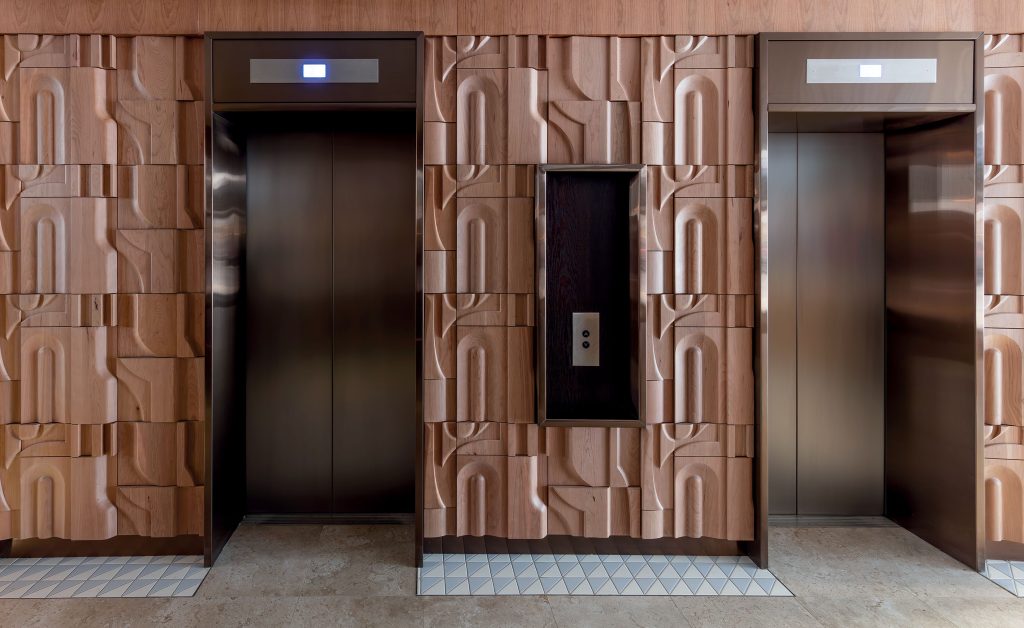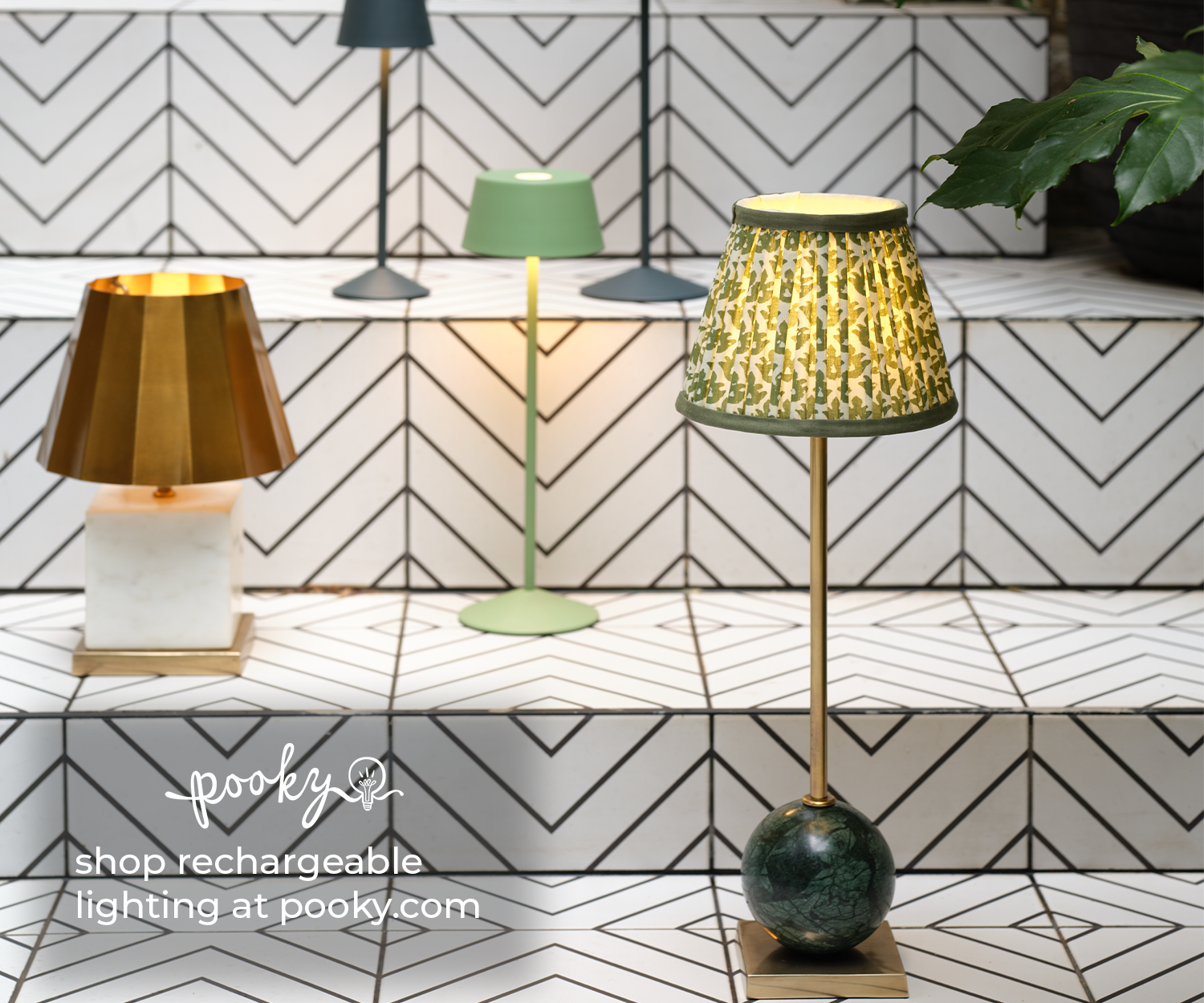Alex Holloway, Co-founder and Creative Director, Holloway Li
Following the recent renovation of two central London hotels, Alex Holloway discusses sustainable choices, collaborations, and designing to meet the needs of the modern traveller.
 As with most hotel designers, by the time a project comes to life and guests are flowing through its doors, their focus has switched to pastures new. In Holloway Li’s case, that includes a 280-room modular apartment hotel in Canary Wharf, alongside a swathe of hotels in London, New York, China, and Tokyo. Time is a scarce commodity for Alex, and securing an interview was a project in itself.
As with most hotel designers, by the time a project comes to life and guests are flowing through its doors, their focus has switched to pastures new. In Holloway Li’s case, that includes a 280-room modular apartment hotel in Canary Wharf, alongside a swathe of hotels in London, New York, China, and Tokyo. Time is a scarce commodity for Alex, and securing an interview was a project in itself.
Catching up on Zoom, small talk is brief, and I begin by asking Alex to give me an overview of the studio’s recent design of the Club Quarters London properties: Gracechurch Street Hotel and St Paul’s. I wait quietly and watch as he stares into the middle distance, mentally flicking through his Rolodex of past projects before finding Club Quarters – much to my relief.
He smiles apologetically and ruffles his hair. “It’s been a while since we worked on these,” he tells me. “St. Paul’s opened in last July, followed by Gracechurch Street in December, but they were both interesting projects which began back in 2021.”

Gracechurch Street Hotel, London, UK. Left: Banquette and Artwork View. Middle: Hotel Entrance. Right: Cafe Seating. Photos copyright Nicholas Worley and Adam Firman
Founded in 1994, Club Quarters is an American upscale hotel chain, with 11 properties across major cities in the US and four in central London. Originally aimed at the more traditional business market, recovery from Covid was slow for the UK properties and a change of vision was needed. “They wanted to reposition their London assets so they could appeal to a wider demographic – both business and leisure – to build up their weekend traffic and be more resilient,” Alex explains. “Essentially, they wanted to become more akin to the lifestyle hotels that have been rapidly evolving within the industry over the past few years.”

St.Pauls Hotel, London, UK. Left: Mood board. Photo copyright Sophie Percival. Middle: Co-working Table Detail. Photo copyright Nicholas Worley. Right: Reception Desk Concierge View. Photo copyright Nicholas Worley
With a growing reputation as a design studio within the design-led lifestyle sector, Holloway Li was an obvious choice to deliver their vision. “They came over on a benchmarking visit to London, and as part of it saw our work at Bermonds Locke,” he tells me. “They liked how busy, activated and fun it was in the co-working space on the ground floor, and consequently reached out to us.”
The rapport that followed, in Alex’s words, was comfortable, and they began working simultaneously on the two hotels. Architecturally, the properties are very different: Gracechurch Street, a 1913 purpose-built bank, features a lobby set in a former typist’s office, while St Paul’s, a mid-century structure, carries more than a hint of architectural brutalism. Aesthetically, the results vary significantly. Both are clean and contemporary, with Holloway Li’s handwriting giving the properties a recognisable identity that connects them under the same brand.
The endeavour was always ‘how do we get the most, whilst doing the least.’ This is obviously about sustainability, but it’s also about value, and both are heavily linked.
Discussing the design intent, Alex explains, “It was an opportunity to test out different stylistic and characteristic looks for each hotel. The ambition was to make the public areas a welcoming shop front for each hotel – and to make them function comfortably as both daytime and night-time places. By day, we needed to create a good working environment – where you can have a meeting, grab a good coffee, or a snack to keep you going – with different options in terms of seating arrangements. We considered what the modern traveller who needs to work might require – whether it be phone booths for privacy, a large table to spread out and work as a group, or a ledge facing a wall with no distractions. We wanted to accommodate as many preferences within those spaces as possible. By night, these spaces then needed to transition into a more traditional lounge space where you can get a drink and just relax somewhere other than your guest room. We applied that logic – in different ways – across both sites.”
With 468 guest rooms across both hotels, I ask Alex if the brief was similar to that of the public spaces, in terms of creating separate identities. “No, there is a shared commonality in the guest rooms, and the design was similar across both hotels. The rooms were very different shapes and sizes, so there were a lot of tweaks and adjustments to make the format work in each property,” he says, “But there was a frugality in our approach. By that I mean the least sustainable aspect of our business is the typical five-to-seven-year refurb cycle, and the industry needs to be more aware of this. In terms of carbon footprint, the biggest thing we – as designers – can do is keep as much of the original as possible and not renovate. So, we didn’t remove any of the partitioning and we didn’t chase into any of the walls – which would have meant relining – which in turn involves the use of a lot of extra materials. Instead, we designed loose furniture so there was minimal impact on the existing interior. We then devised a type of panelling that hid all the new surface-mounted services – reducing builders’ works incisions into the existing fabric. So, although the rooms are very different from what they were before, the refurb itself was done with a very light touch.”
Aware that not all clients are equal in terms of appreciating sustainable design choices, I ask Alex how Holloway Li’s approach was received. “They were great. They were very hands-on from a construction point of view, and we had deep discussions about every single item in the room. They had the patience. The endeavour was always ‘how do we get the most, whilst doing the least.’ This is obviously about sustainability, but it’s also about value, and both are heavily linked.”
The quality of the craftsmanship present in the many bespoke elements throughout the hotels is of the highest standard, and I imagine any savings made through ‘frugal’ choices are quickly absorbed. One such piece is a stunning sculpted cherry wood wall – that dominates the entrance of Club Quarters St. Paul’s. Acknowledging that there are obvious cost implications to these design choices, Alex tells me a little about the inspiration behind the wall. “St. Paul’s hotel is a striking 60s purpose-built office building, which has a modernist Portland stone façade, which is quite rigorous. This has been softened by an interesting cast-bronze sculpture by mid-century artist, Geoffrey Wickham. We wanted to reference the bas-relief quality, and approached South London-based furniture maker James Trundle, to create the ten-metre-long wall.”
Interested in how their collaborations work, I ask Alex about the process. “It starts with a very clear brief. If you want to woo someone who’s at the very top of their game – whatever the craft – I think you have to be clear, as a way of showing them that you are serious. So, that will include the budget, the essence of what we are trying to achieve, and what the endeavour is. I think that communicates that you are going to be worth their time. It’s then up to them whether they want to work with us to create whatever it is,” he tells me. “At that point, the collaboration becomes two-way. I think craftspeople like working with us because we are respectful and appreciative of the work involved, and that means that you can build trust in the process.”
Embracing technology isn’t negotiable as a designer in 2025. Though often met with varying degrees of enthusiasm, Alex has no such reservations. “We love to use technology in our interiors and both Club Quarters gave us the opportunity to use modern fabrication techniques.”
As a direct result of this desire to explore ‘the new’, there are many beautiful design elements across the properties. There is also a quiet mid-century feel, that works perfectly within the different hotels. I ask Alex which designers he particularly admires. “None whose furniture I can afford to buy,” he quips. “I guess Isamu Noguchi was an inspiration for the wall panel with its textural quality. There is a mid-century strand that ties some of our design choices together, but there’s also a lot of contemporary pieces in both projects, coupled with the use of very modern materials. I guess I would describe it as contemporary, with some mid-century iconography – which is a good way of saying ‘sprinkles’,” he smiles.
Undoubtedly pleased with Holloway Li’s work, the redesign of two more Club Quarters hotels is set to follow – this time across the Atlantic in New York and Boston. Are they aiming for the same aesthetic? “No, I think it’s more about the spirit rather than the specifics.”
They say location is everything, but with so much competition in central London, functionality alone isn’t enough – whoever your neighbours happen to be. These two beautifully curated, thoughtfully designed hotels are an exciting addition to the city. Stylishly blurring the lines between design-led comfort and functionality, they have joined the upper tiers of the bigger brands’ lifestyle offerings. Reflecting on the project as a whole, Alex simply says, “I think what we’ve done is signal that the brand is evolving from a design perspective and taking it more seriously.”










