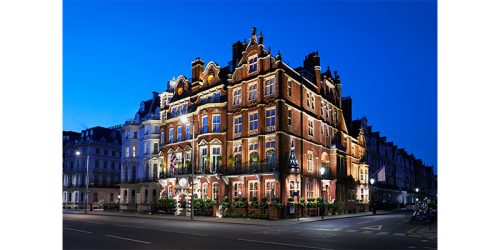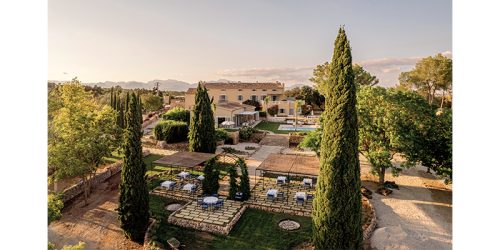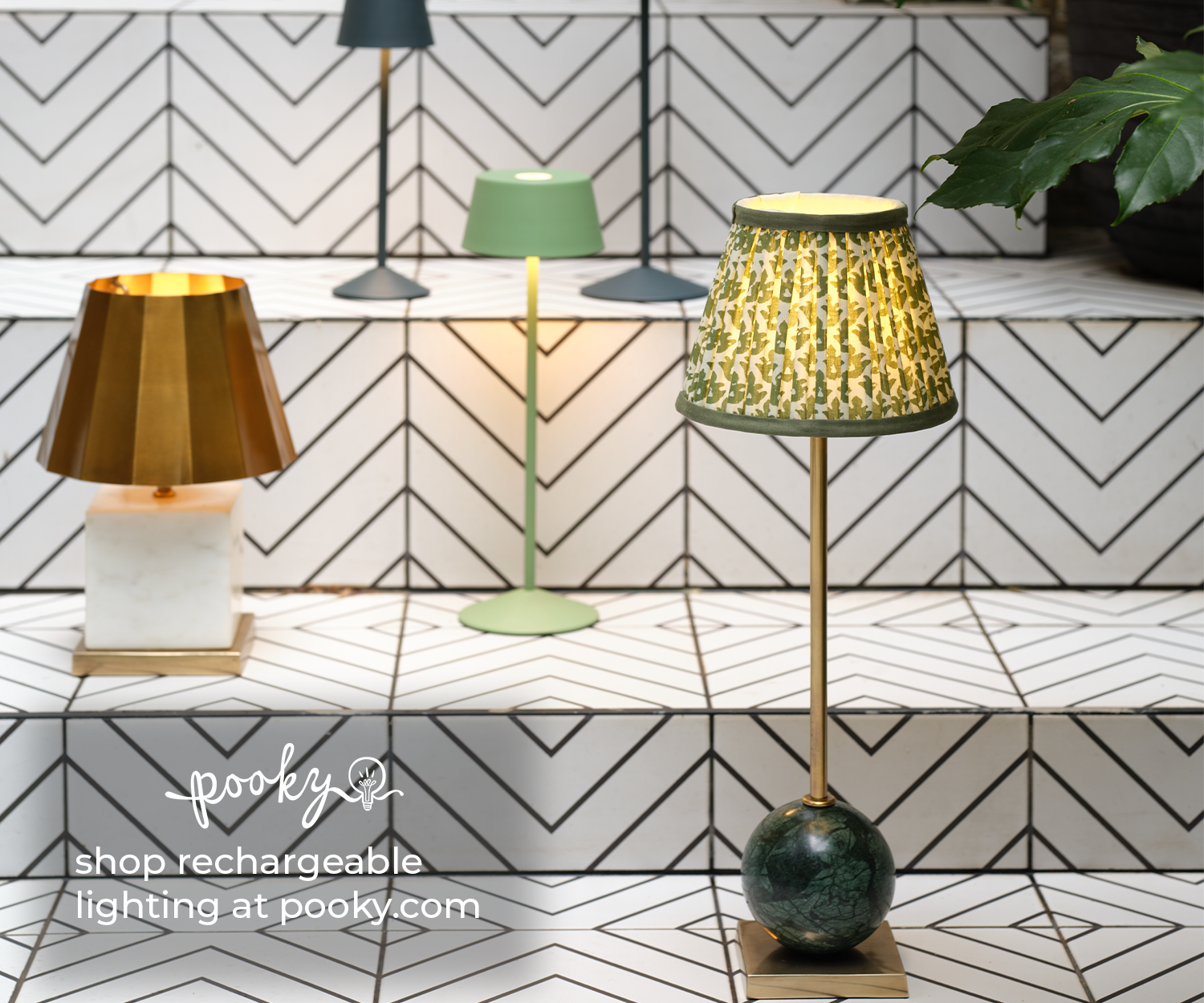Ibis Budget Hotel in Münster designed by Ester Bruzkus Architekten
Ester Bruzkus Architekten’s (EBA) design for the Münster Ibis Budget Hotel in Germany is bold, vibrant, and cost-conscious – demonstrating that inviting, playful spaces can be achieved without resorting to expensive materials.
For the Münster Ibis Budget Hotel, EBA made something that is targeted to travelers on a budget: something that is fun, colourful, playful, bright, cozy, cheerful, and casual. The design proves that one need not use expensive materials to make a splash. A number of cost-effective strategies were used to make the effect. On the one hand, the concrete ceiling and walls are selectively exposed – using what is there instead of adding extra layers. Ceiling-mounted services (HVAC, lighting, acoustical panels) are treated as an integral part of the overall composition instead of being completely hidden or completely exposed. Acoustical clouds with round ends wrap the ceiling and fold on the wall; linear lights run vertically as well as horizontally.

A view past the entrance (right, in blue) towards the mirrored wall and the check-in area. Selected acoustical clouds on the ceiling, together with custom-patterned carpets, help to create rooms-within-rooms.
A subtle geometry also integrates different materials and colours: circles and half circles are used throughout at different scales. One example is the buffet cabinet in the breakfast room: round lights and an MDF arch combine to create a playful atmosphere. The breakfast room is separated from the lobby by a sliding screen made from translucent polycarbonate sheets. The lobby has a sitting area for guests that includes built-in and loose furnishings. The material palette combines exposed concrete, colourful painted surfaces, integrally- coloured MDF, mirrors, terrazzo, shiny metals, and painted spun-wood acoustical boards.
“The small budget opened doors for all sorts of non-standard design ideas.”
Partner Ester Bruzkus
A custom carpet is printed with yellow, grey, and black pattern, suggesting a pop terrazzo that forms an ensemble with the darker floor and lighter-toned built-in cabinetry like the reception desks.
Above: To the left is a mirrored wall, so the space seems to expand past its boundaries. Ceiling-mounted air ducts, lighting, and round acoustical clouds are treated as an integral part of the overall composition instead of being completely hidden or completely exposed. Acoustical clouds with round ends wrap the ceiling and fold on the wall; linear lights run vertically as well as horizontally.
“We tried to leave the shell alone and exposed and to add just enough to contrast cool with warm.”Partner Ester Bruzkus

The breakfast area uses through-dyed MDF to make the built-in serving area. The warm tone of the material blends with light wooden furniture, a gray terrazzo floor and a painted acoustical ceiling. Globe lights are playfully arranged to create a cheerful and casual atmosphere.
Upstairs, the corridors leading to the guest room have shadows of the arched doorways printed on the carpet. It is a playful gesture, but also one that recalls the arched covered public walkways that are characteristic of old Münster.
Inside the guest rooms a large round mirror overlaps the yellow area and the exposed concrete wall. The patterned printed carpet changes colour at this point too. The effect is stylish and fun, bright and economical.
A custom printed carpet changes colour at this point too, demarcating the sleeping area from the entry.
“We wanted to make something that was playful and inexpensive – full of lightness and color.” Partner Ester Bruzkus
About Ester Bruzkus Architekten
The international office with a focus on interior design was founded by Ester Bruzkus in Berlin in 2002 and is known for rich and detailed planning of contrasting spaces. The atmospheres they create are at once contemporary and inviting, gaining their distinct character through the juxtaposition of simplicity and opulence, functionality and free play. The scope of their work ranges from hotels and restaurants to offices and private residences, while the architects have proved time and again to be experts in the combination of materials and especially colours.













